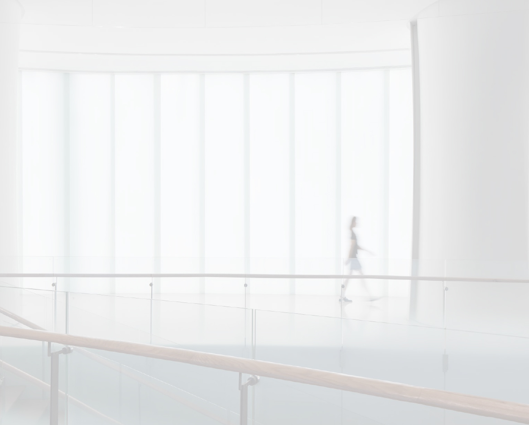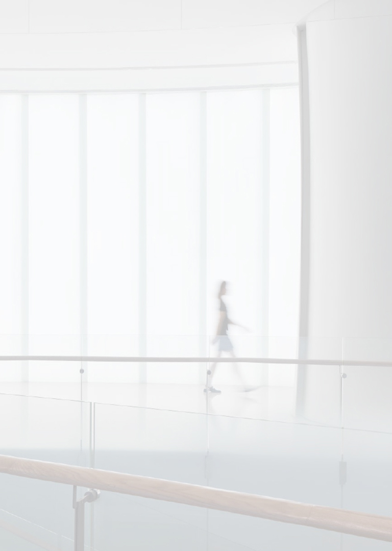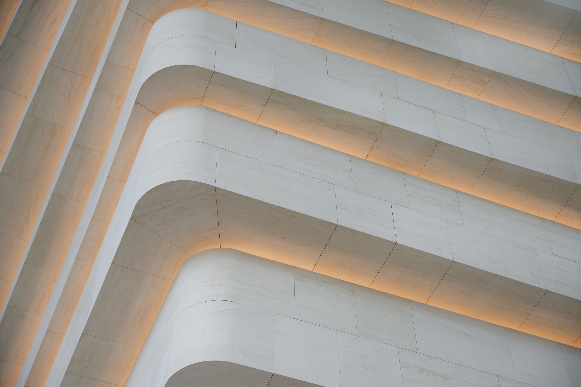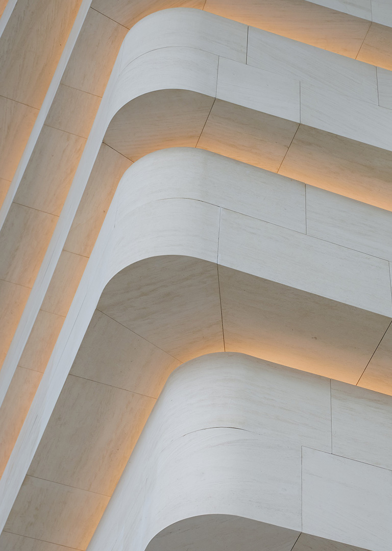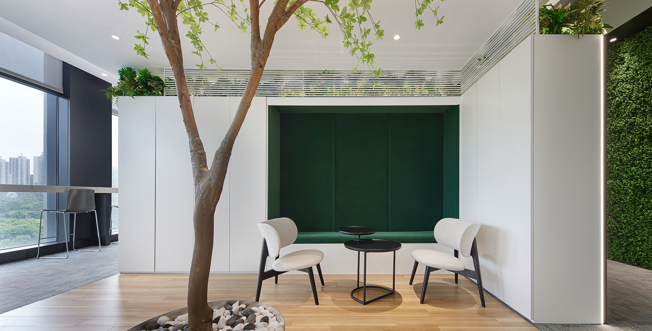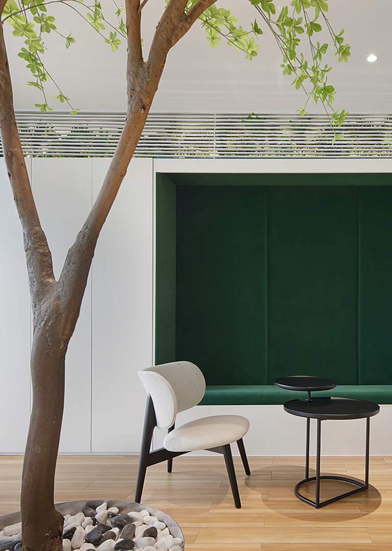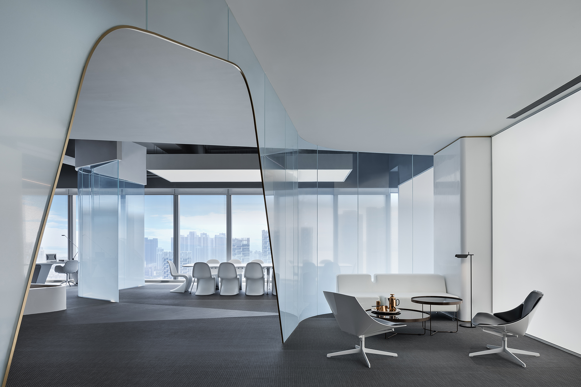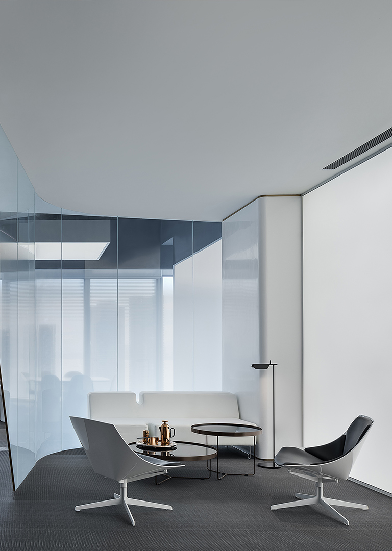

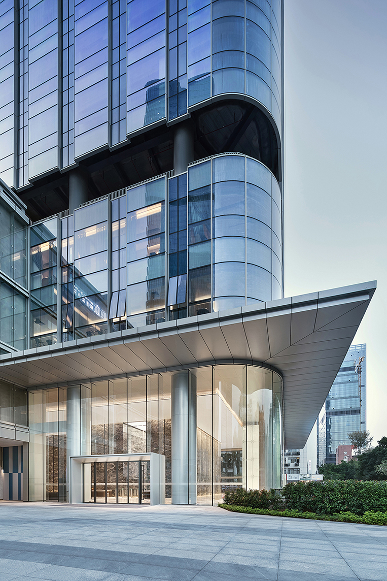
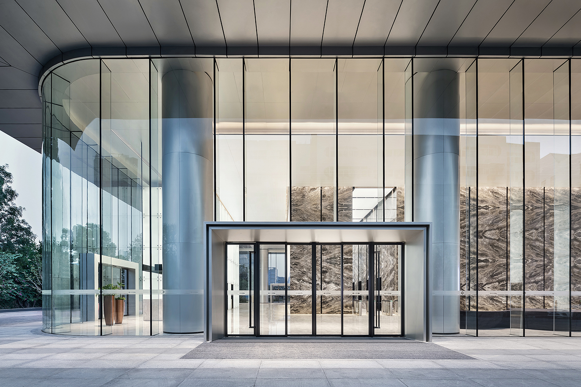
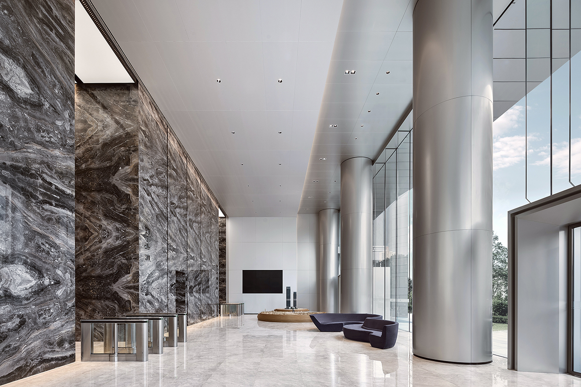
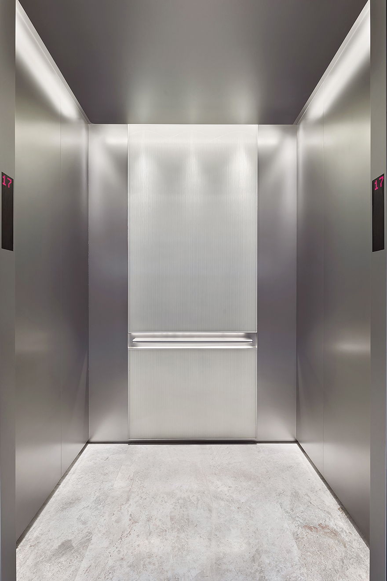
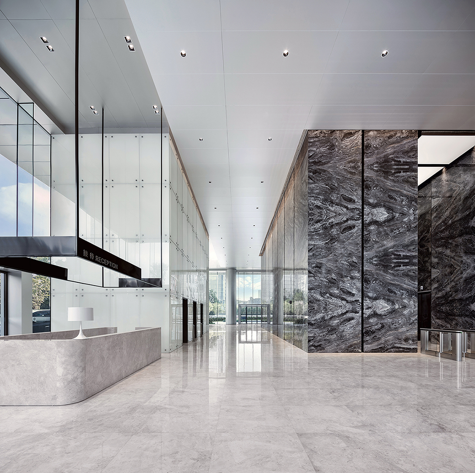
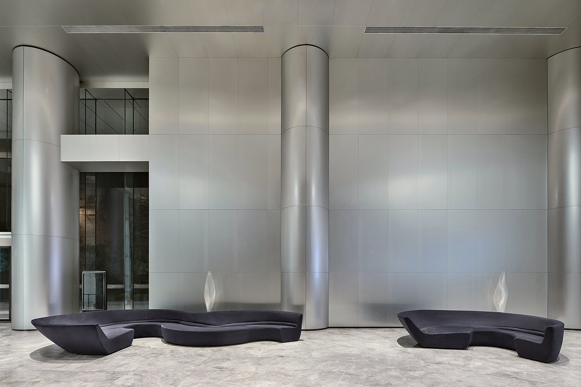
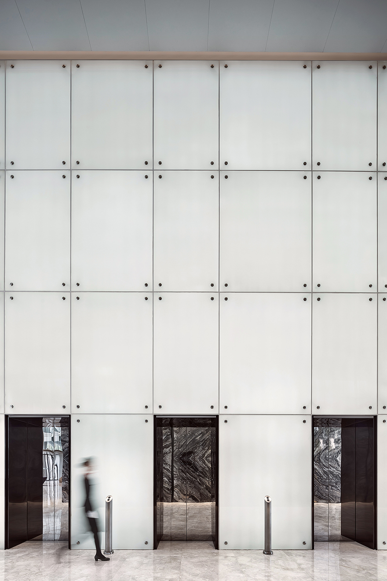
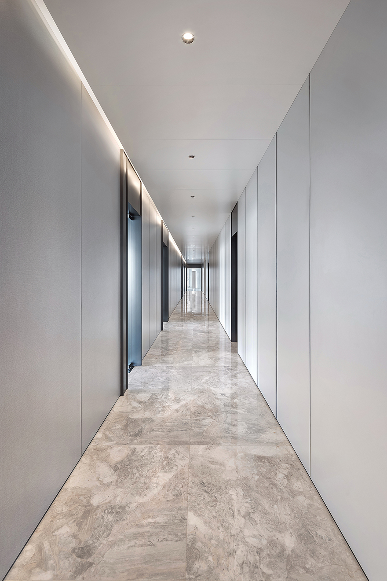
Shenzhen · Tai Hon Wong The Platinum Towers

Tai Hon Wong's The Platinum Towers find their prestigious addresses in the core southern area of Chegongmiao in Shenzhen's Futian District, nestled between the bustling Shennan Avenue and Binhe Avenue. The locale boasts sprawling views and rich landscape resources; to the east, it faces the expansive greenery of Shenzhen Golf Club, while to the west, it sits adjacent to the Seaside Park. The lobby's design embraces the principle of blending the boundaries between the interior and exterior, merging seamlessly with the architecture. This approach allows the outer space to penetrate inward and the inner space to extend outward, interacting to continue the spatial narrative, crafting an ambiance where inside and outside harmoniously converge in perfect accord. Exceptional architectural works must not only organically integrate with the urban environment but also deliver substantial returns to clients. Managing the relationships between various elements remains a continual pursuit for YuQiang & Partners.
Each tower aspires to stand out while co-evolving with the urban environment. Nature provides humanity with the most primitive means of production, and designers, through a rich language of design, organically fuse these elements, striving to showcase the unique characteristics of the interior spaces, the architecture, and the city itself. The project comprises two soaring towers, multi-level podium buildings, and basements. It is not merely a standalone functional space but a representation of the building's role within the urban ecosystem. Thus, extending its value and integrating it into the construction of a new urban neighborhood becomes particularly significant during the development process. As the focal space of The Platinum Towers office building, the design pursues simplicity and a cosmopolitan, timeless aesthetic. Materials like brown stone and textured metals are chosen for their simplicity, eschewing superfluous decoration. As a product of geological evolution, marble naturally reveals the inherent strength and enduring quality within. Amid the fast-paced urban life, every element here also witnesses the past and future of all participants involved.

