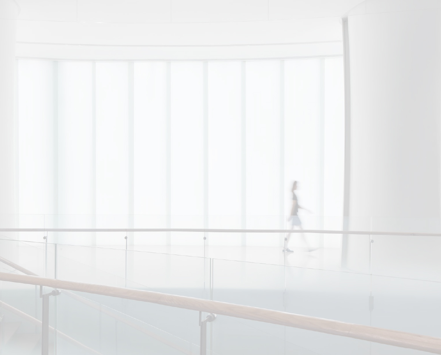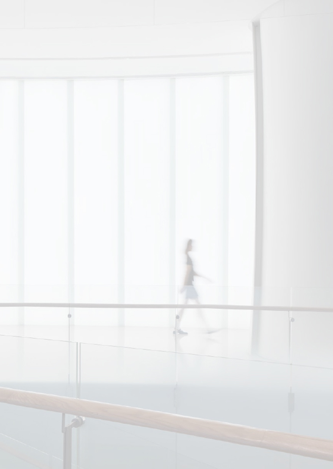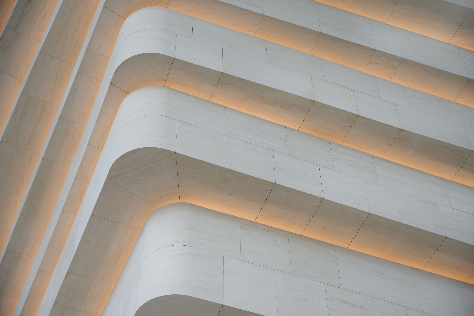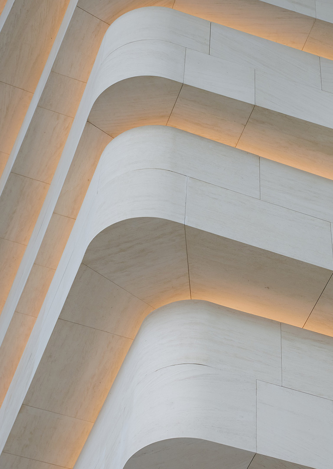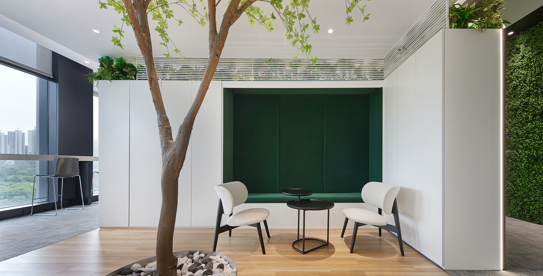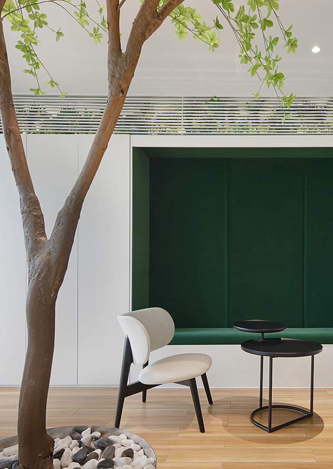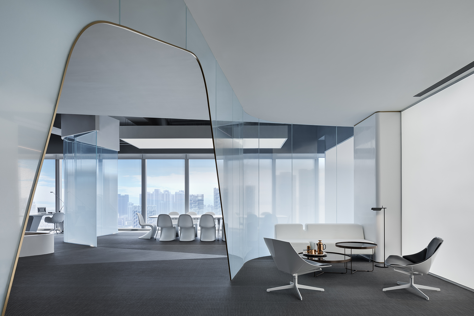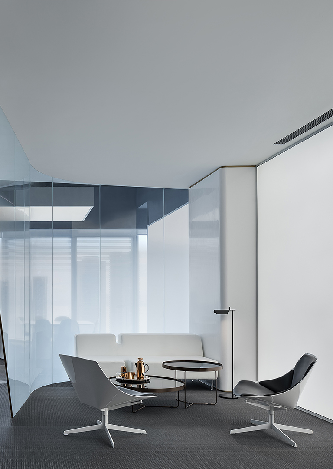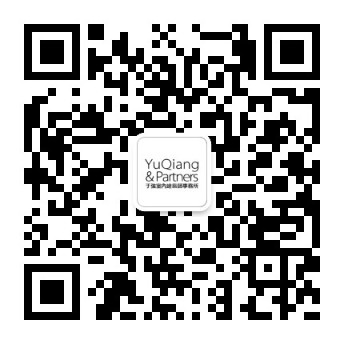

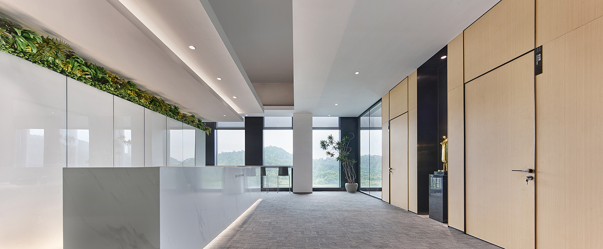
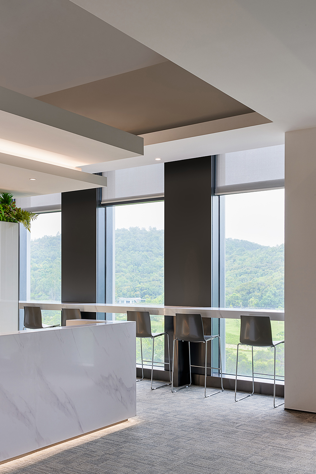
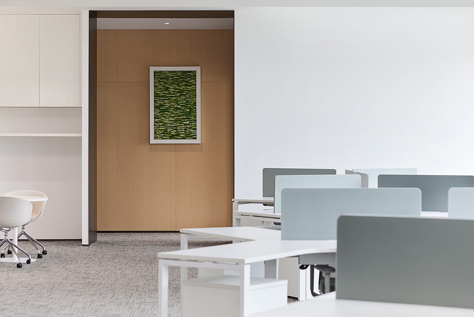
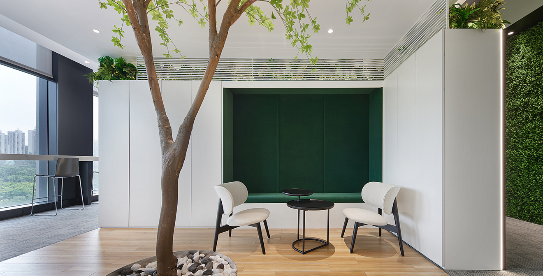
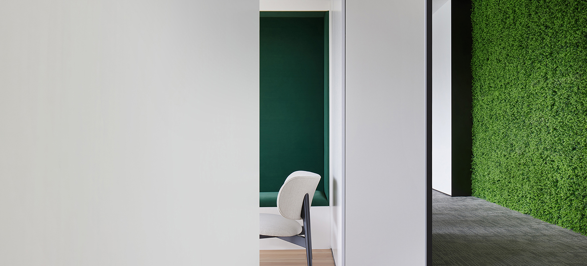
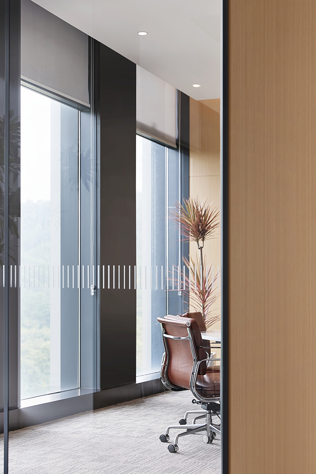
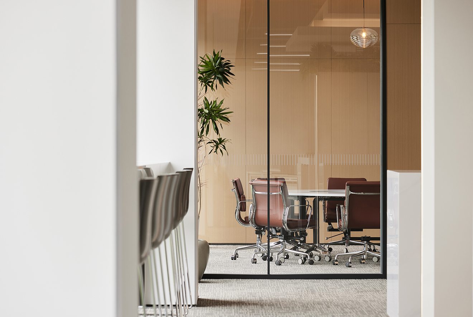
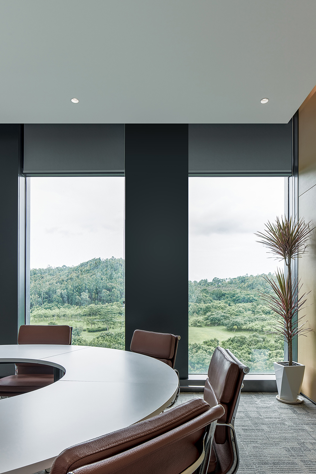
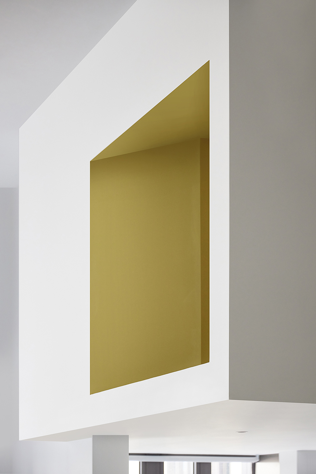
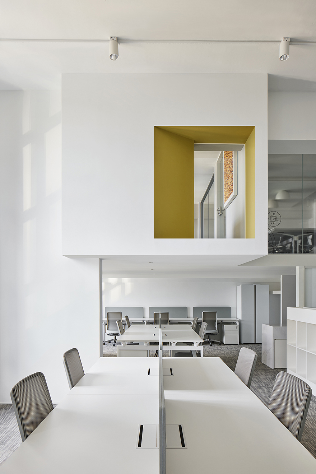
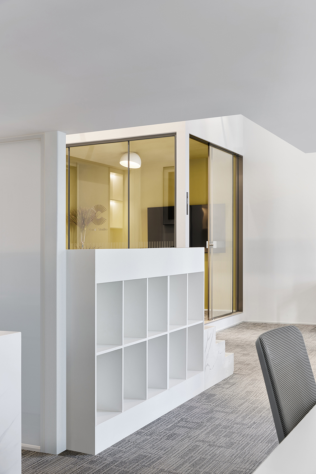
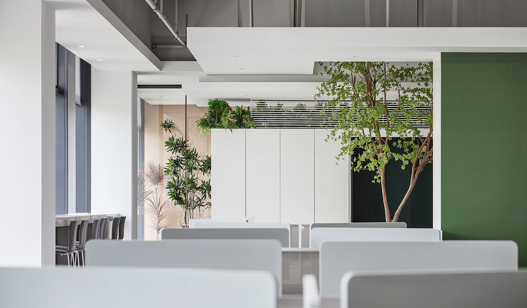
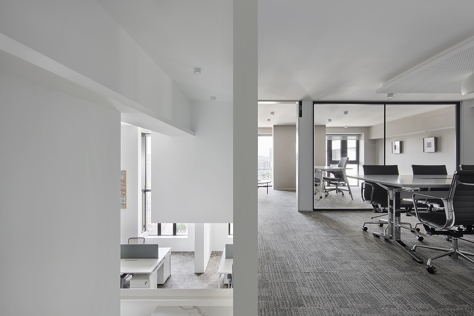
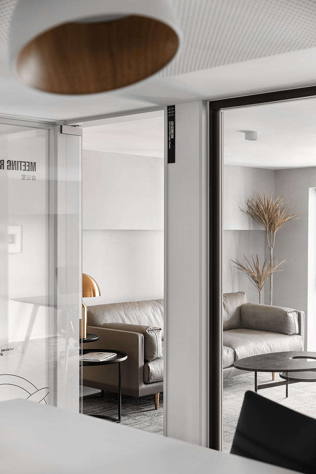
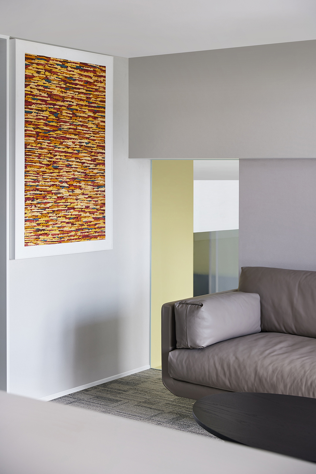
ShenZhen · Office Display Area, Tusincere Park in Shenzhen

Fluidity, interaction, and flexible green office spaces define the primary direction of this project’s design. Through strategic spatial scheduling and blurring the boundaries between various work areas, the design achieves a seamless transition between individual and team work modes. This approach crafts an office space that is both open and intimate. Upon entering, the circulation and zoning are immediately apparent, with open areas designated for sharing and discussion, while independent spaces offer privacy for solo work. Semi-open spaces enclosed by glass and wood cater to diverse office modalities. Furthermore, the coexistence of curves and straight lines imbues the office with a modern and creative flair, satisfying the client’s marketing needs on a visual level and building the first impressions of visitors.
The use of materials and bold colors in the furniture and accessories cleverly complements the overall ambiance, softening the formality of the lines and preventing the layout from feeling too rigid. Enhanced with lighting effects, the overall design creates a perceptible atmosphere, thereby fulfilling the mutual vision of the designer and client for the office space. The layout of private offices avoids unnecessary complexity; transparent glass doors divide the space to ensure privacy without imposing strict boundaries, aligning with the spatial positioning. Quality, style, comfort, and artistry are paramount in contemporary office spaces. In this project, furniture from the HAY brand adds a sense of agility and beauty to the space with its minimalist and lightweight style. Through the liberalization of space, the innate strangeness between individuals is diminished, placing people at the forefront of consideration in the space.

