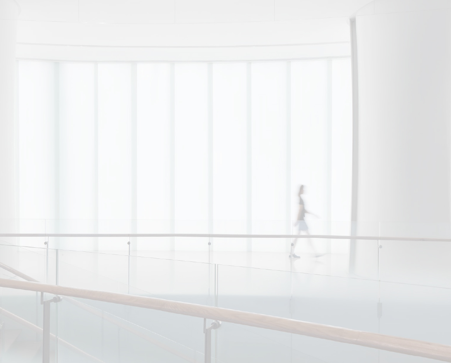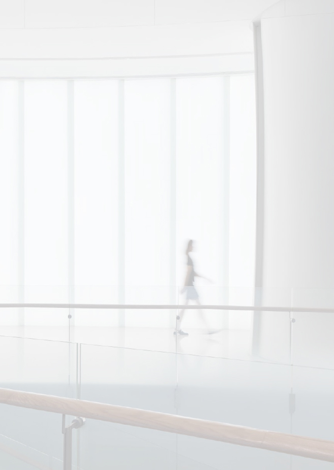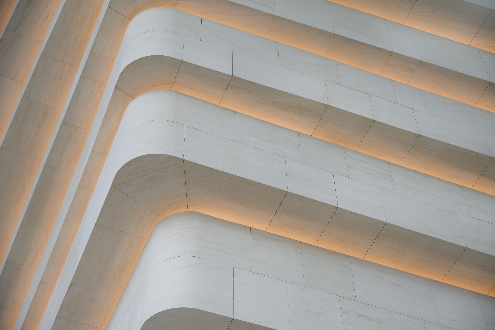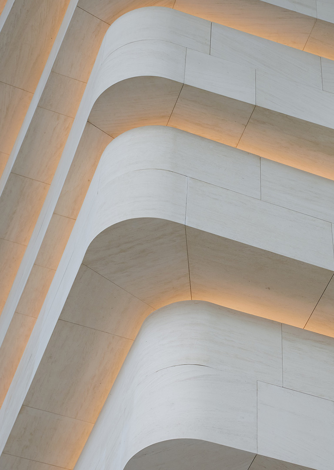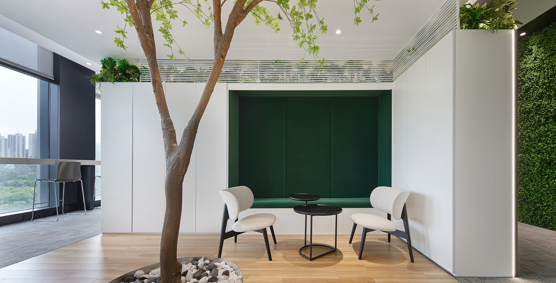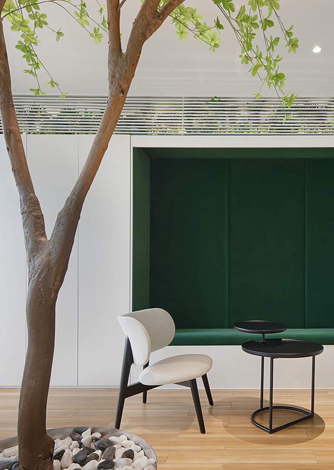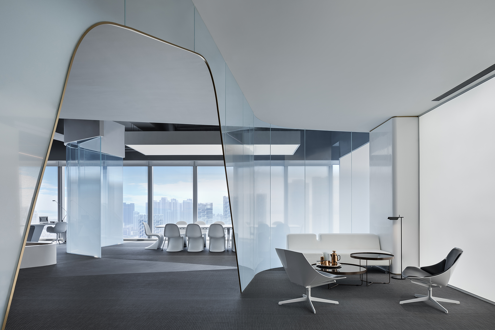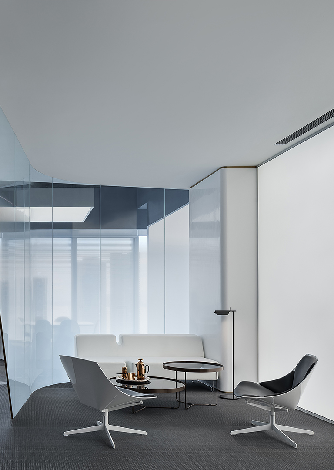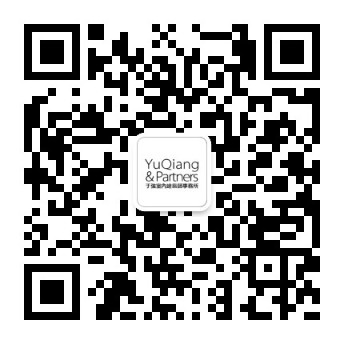

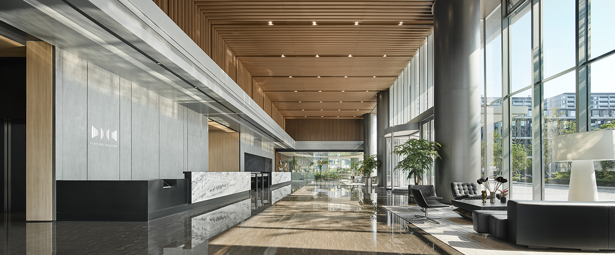
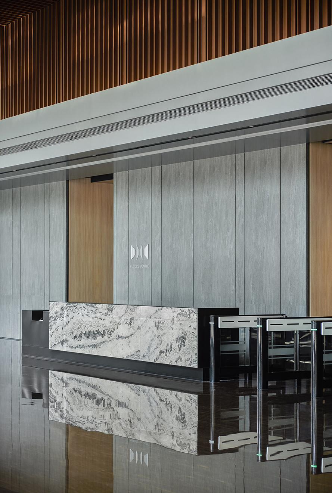
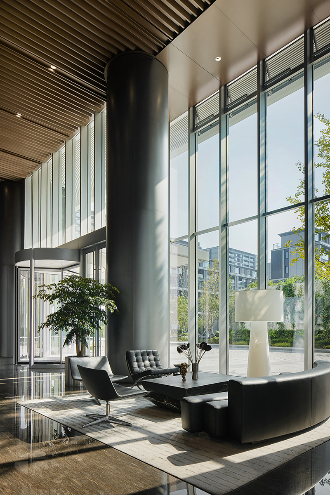
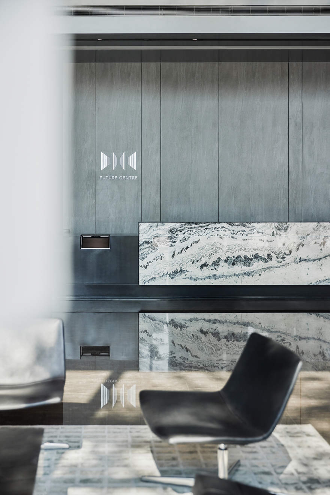
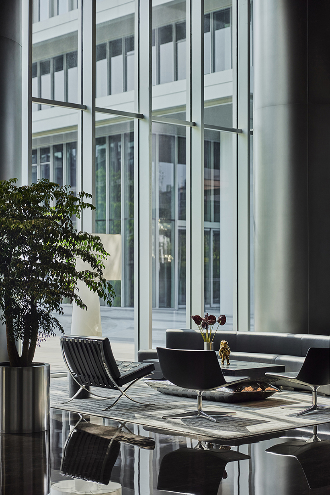
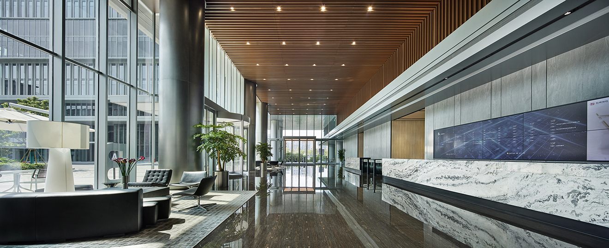
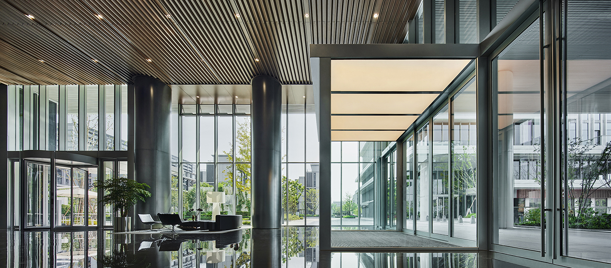
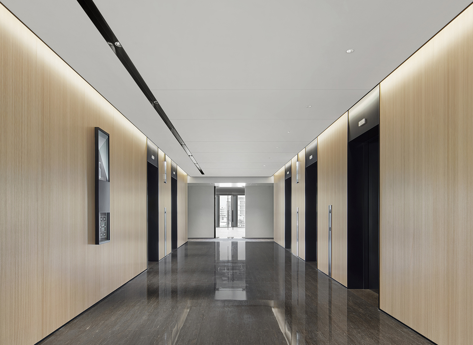
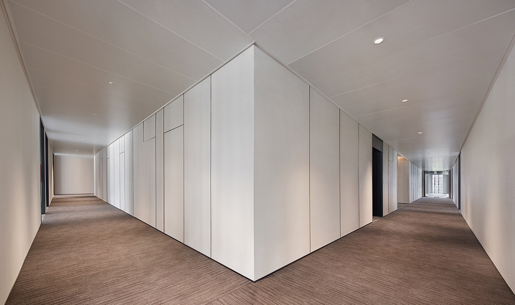
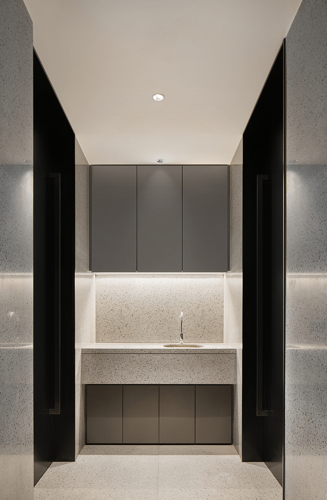
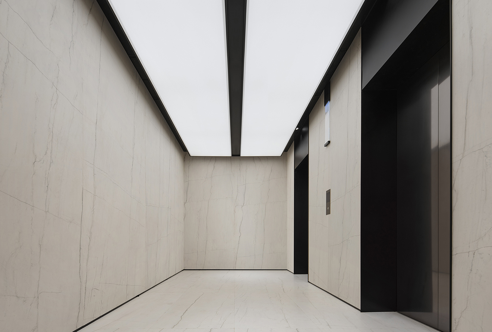
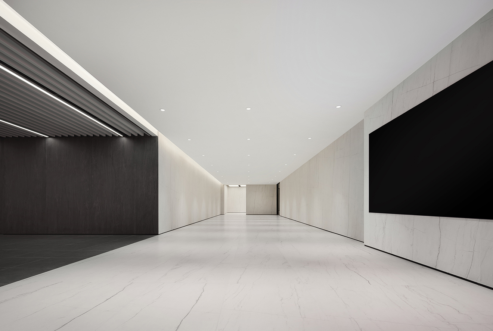
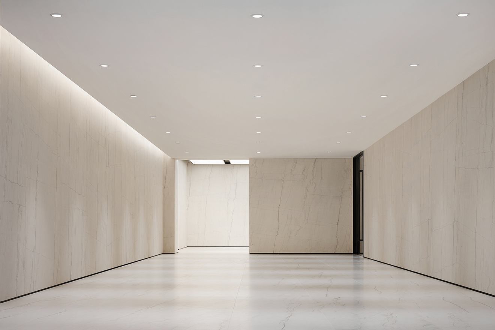
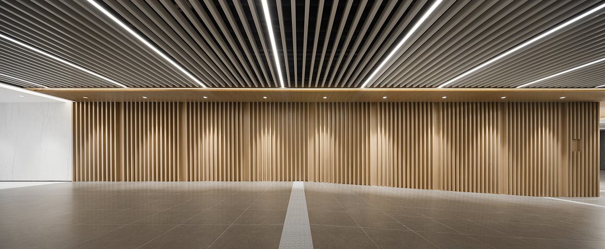
HangZhou · Vanke Future Centre

The Vanke Future Centre, a colossal project developed in collaboration between Hangzhou Metro and Hangzhou Vanke, represents a linchpin in urban development. As an integral component of Vanke’s TOD (Transit-Oriented Development) complex, this sprawling commercial entity is equipped with rail transit, landmark commerce, culture and office spaces, and public districts, embodying a large community with the dual nature of rail connectivity and urban communal life. Leveraging years of refined expertise in office and community space design, YuQiang&Partners undertook the design development for the office building’s ground floor and the metro connection station situated above Wuchang Metro Station. The design caters to the ground lobby’s requirement for pedestrian stop-and-chat and thoroughfare, along with the subterranean level’s function as a rail hub. To align more closely with the cultural heritage of Hangzhou, the overall ambiance of the lobby was meticulously adjusted to stand out from the market. Moving away from the conventional, brightly-lit, and sterile tech aesthetic, the lobby is decked out in darker tones to add depth and a sense of cultural warmth, fostering a refined atmosphere. By simplifying façade shapes and decorations, a streamlined and comfortable cultural experience is created, making the space more inviting to visitors, thereby elevating the cultural and commercial value of the hub space.

