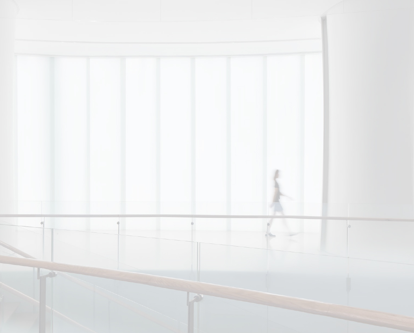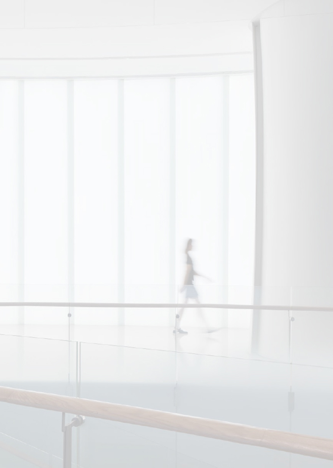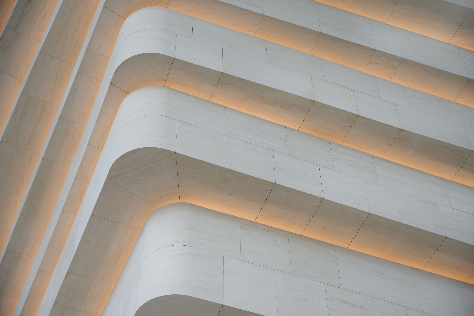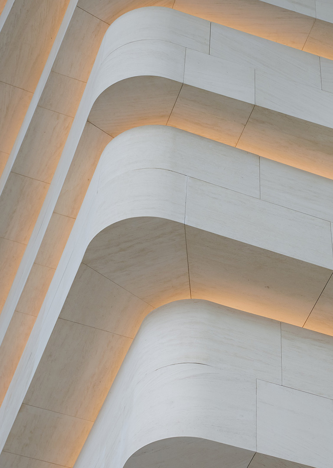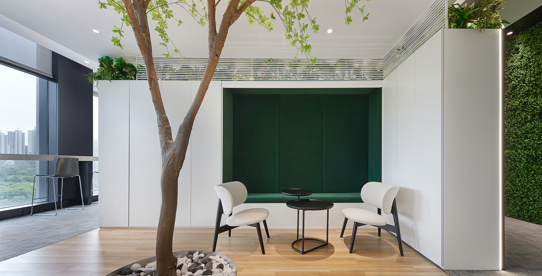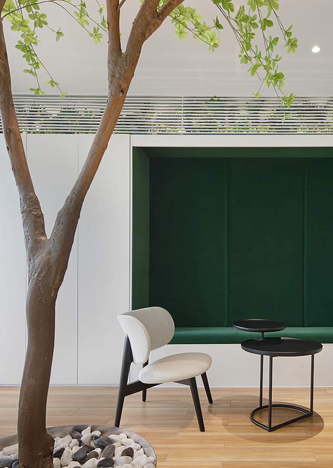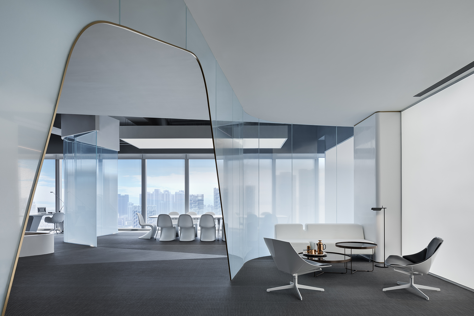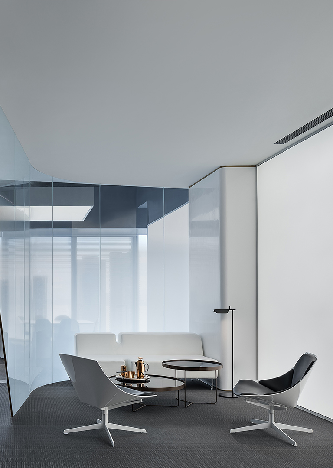

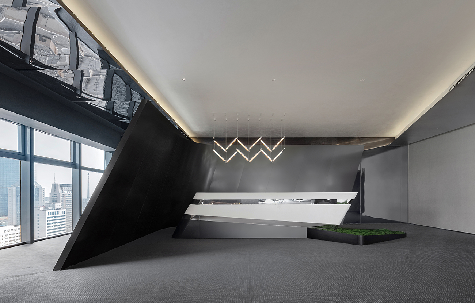
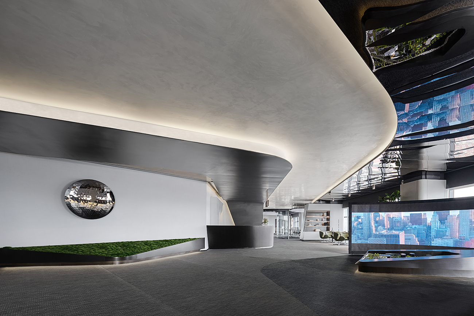
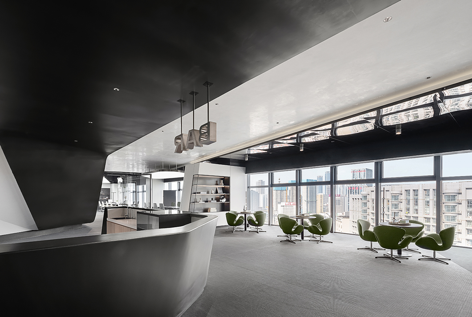
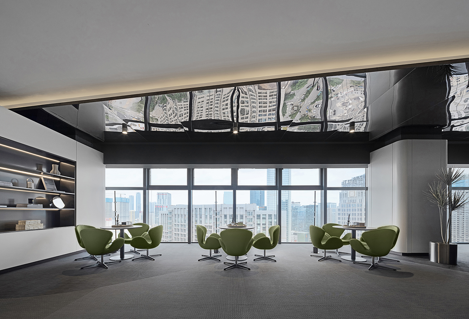
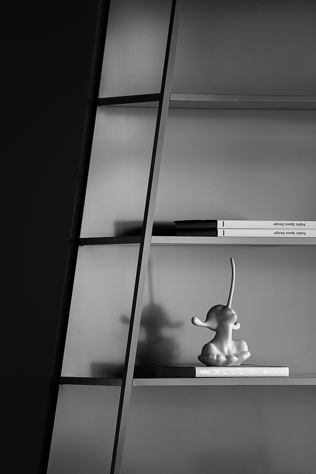
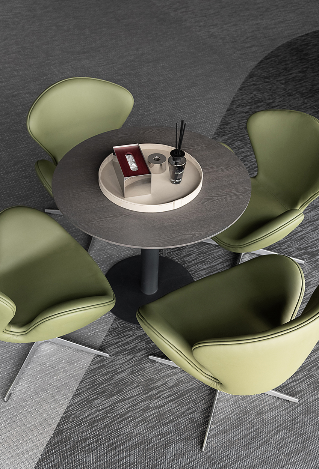
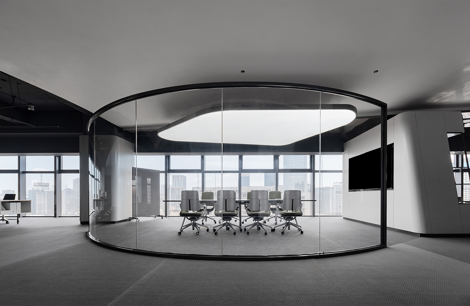
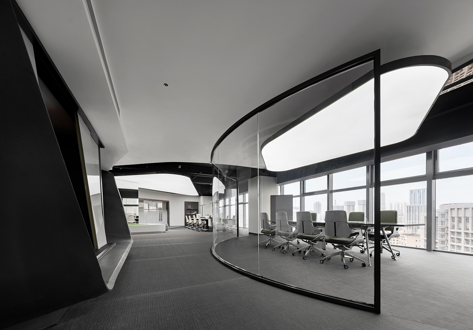
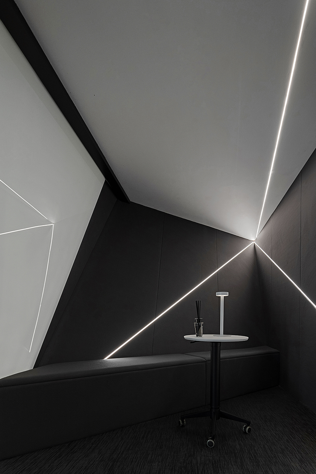
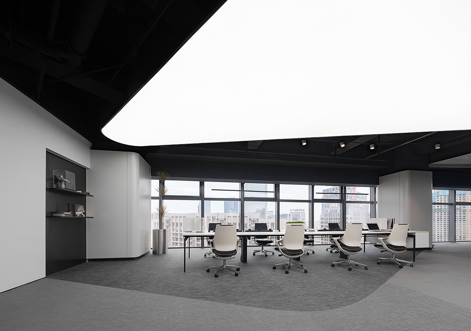
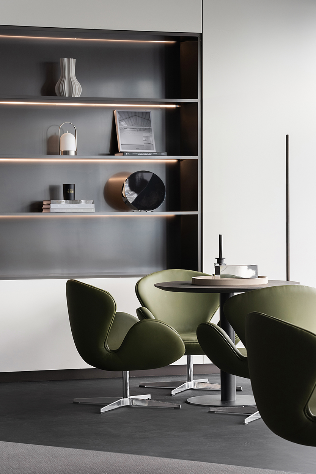
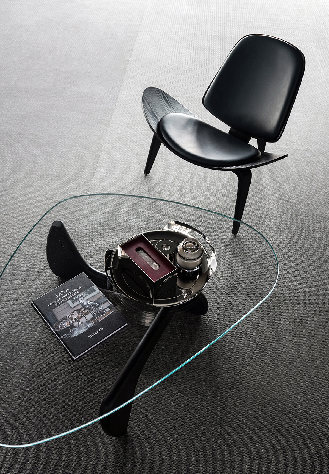
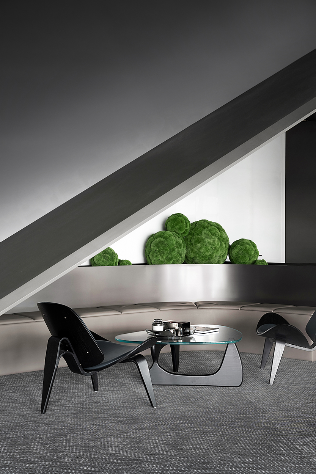
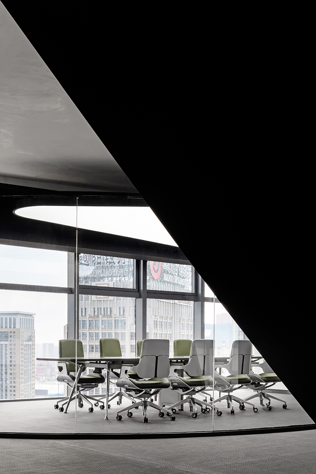
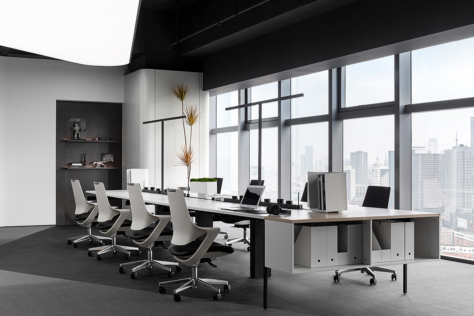
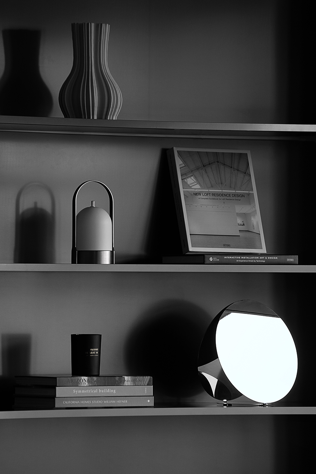
ShenYang · Office Display Floor of Shenyang CIFI Center

Situated in the heart of the Shenyang North Station CBD, the Office Display Floor of Shenyang CIFI Center marks the emergence of the city’s first Grade-5A complex featuring twin commercial office towers. As an integrated space for business and office functions, it acts as a super business card embodying the corporate image.
YuQiang&Partners transcends the conventional structures of office landscapes, employing a design language that accentuates texture and values fluidity. With a design philosophy that eschews rigid boundaries, their versatile design approach blurs the lines between spaces, crafting multiple functional areas including a reception area, model display hall, sand table area, collaboration square, and office zone. These areas are adaptable to high-frequency scenarios across diverse working modes, showcasing a multifaceted, open, efficient, convenient, and flexible work environment. The design’s optimal display state combined with scene-specific artistic expressions sketches a future-oriented business character that is both free and orderly, open and generous, also offering visitors a richly layered experience.

