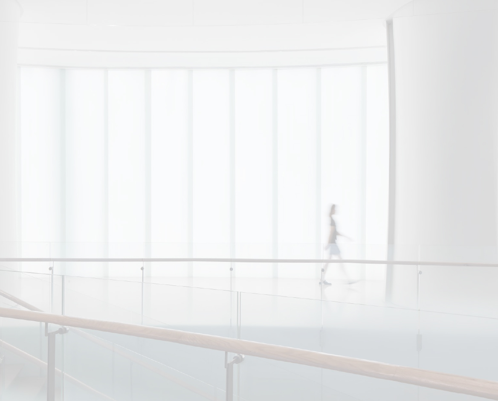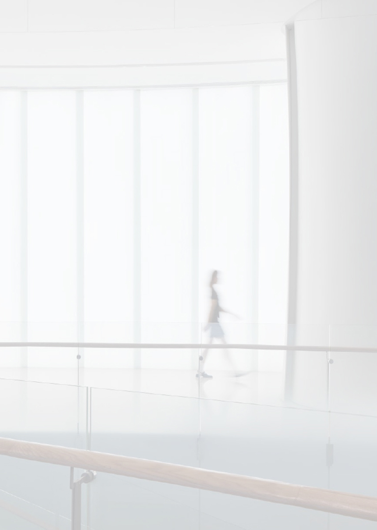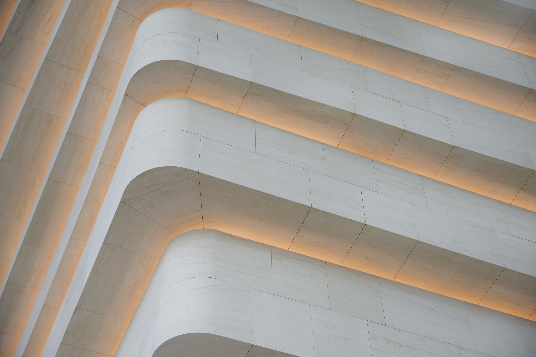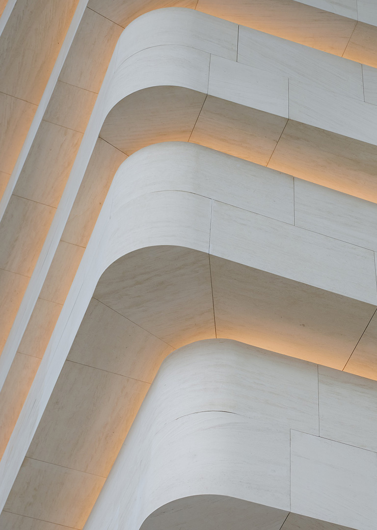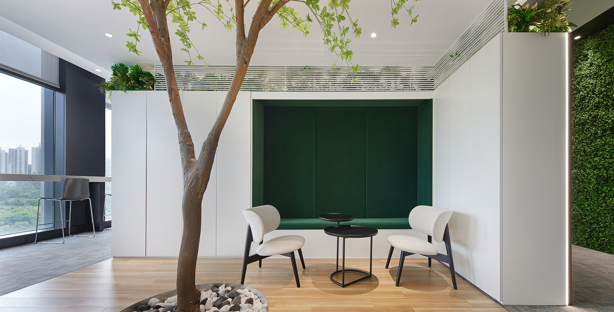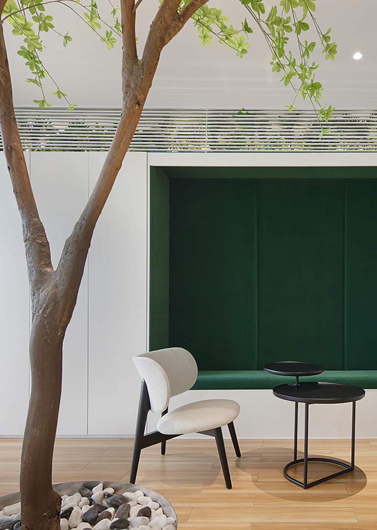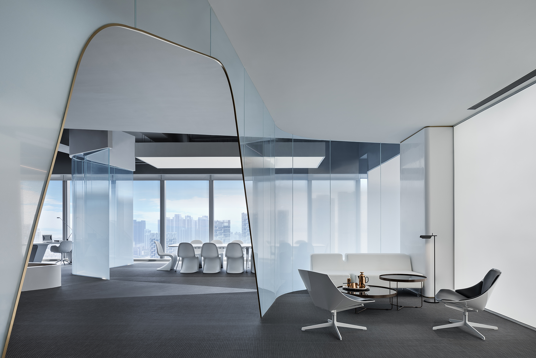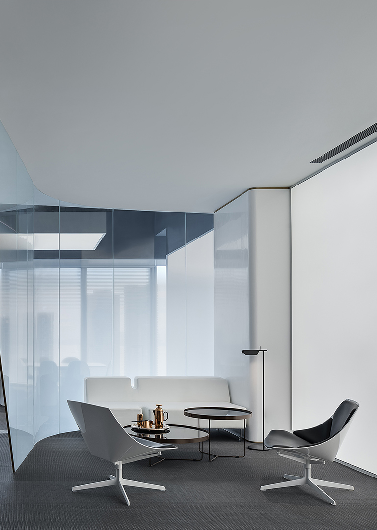

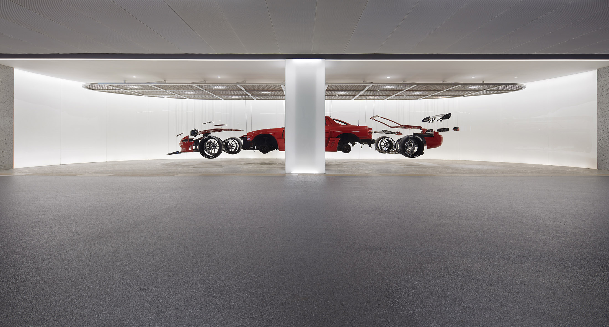
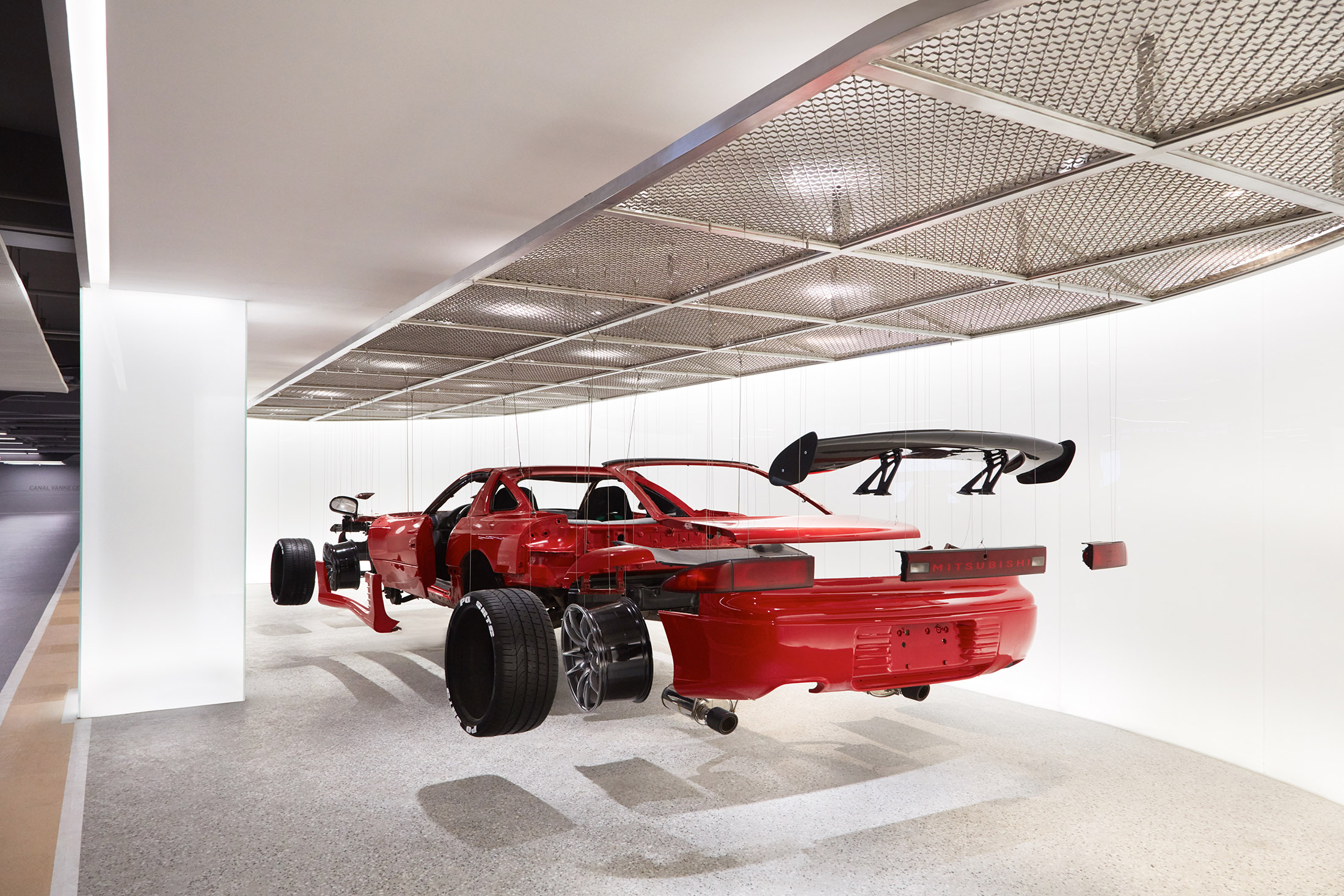
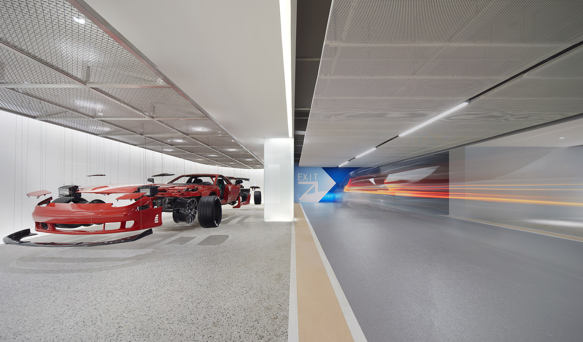
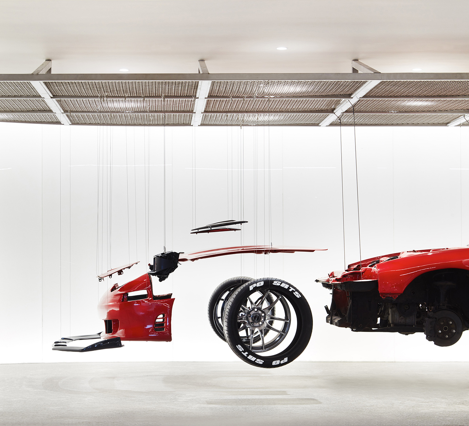
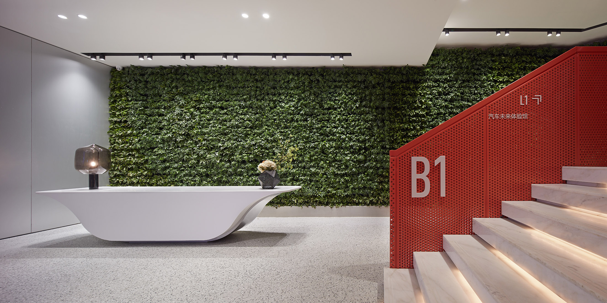
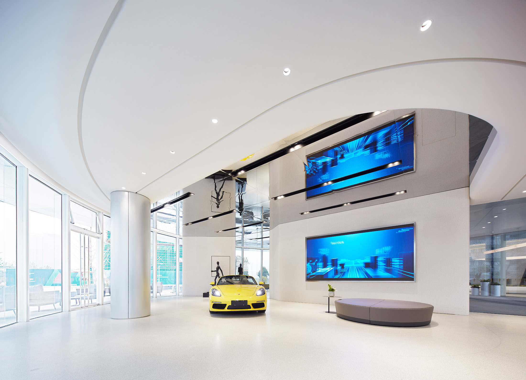
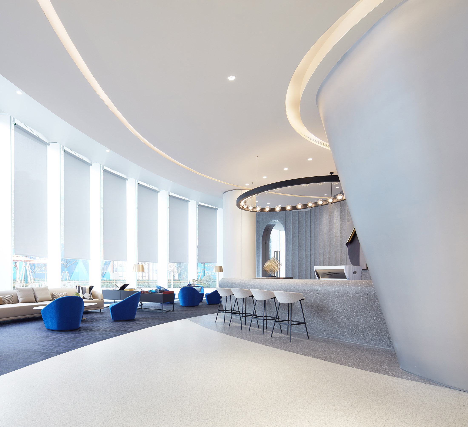
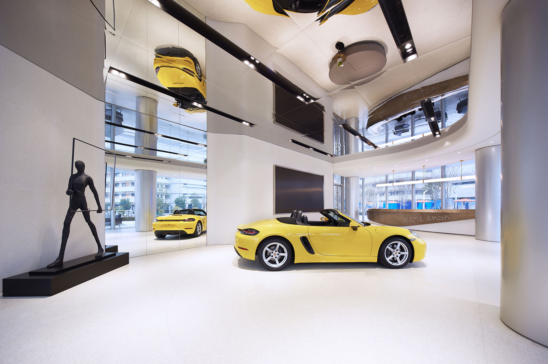
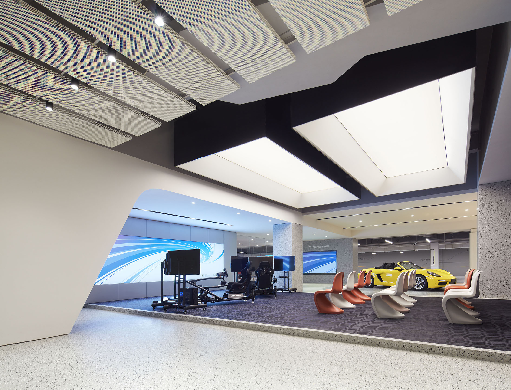
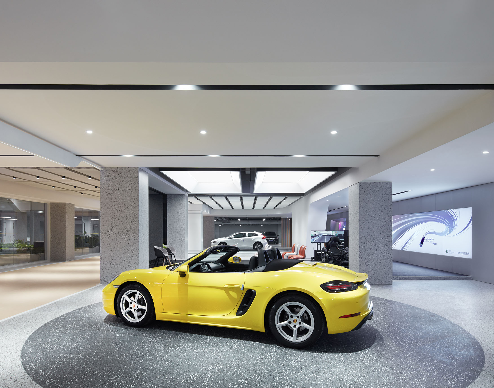
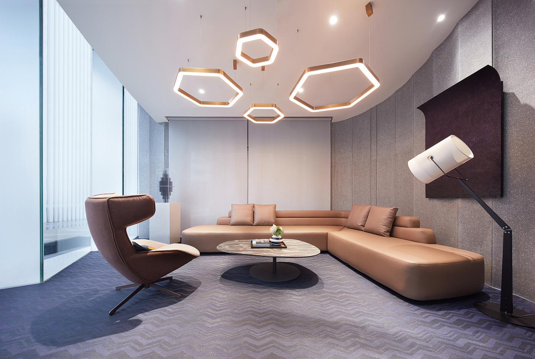
HangZhou · Canal Vanke Sales Centre

Nestled in the Gongshu District of Hangzhou, the Canal Vanke Sales Centre is envisioned as an “automobile-themed complex,” dedicated to innovating a new model for the auto-connectivity industry. YuQiang & Partners, through creative automotive scene design, shapes a unique IP, delivering a visual feast of speed and power to auto enthusiasts. The architecture resembles a car dashboard, with an automotive track spiraling up from the ground to a car display area at the pinnacle. Integrating model displays and communication spaces, it crafts a new scene that blends technological coolness with the rhythm of nature. Serving as a transition from the underground garage to the showroom, designers have created a visual buffer zone at the entrance. Dismantled car frame installations hang overhead, with their red exteriors producing an exciting visual sensation and a rich spatial experience, embodying the courage and sentiment of journeying afar.
The reception area, resembling a transparent display cabinet, is surrounded by multi-angled mirror steel, breaking through the viewer’s visual constraints while showcasing the car structure from all angles, maximally enhancing its artistic tension. The interior design makes use of the unique architectural spatial structure. At the top, an automotive track that weaves through the ground and building floors is mirrored by ceiling lines that follow the rotative direction of the building structure, conveying the twisting and tension reminiscent of automobile motion, threading various functional zones in an orderly fashion. The rest area is arranged along the floor-to-ceiling windows, offering a warm and comfortable ambiance, an extension of home. Dot-like light sources emerging naturally from the top decorate orderly, emphasizing technology and power while retaining warmth and vivacity, engaging during both day and night.

