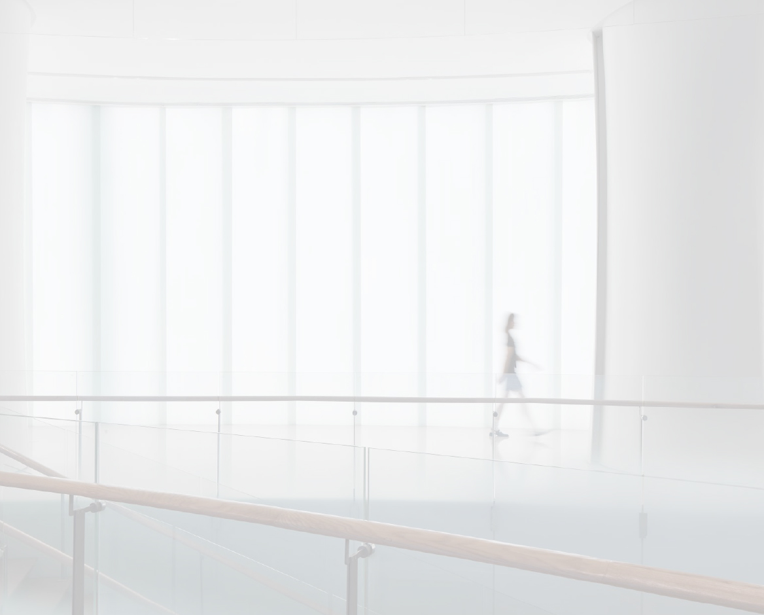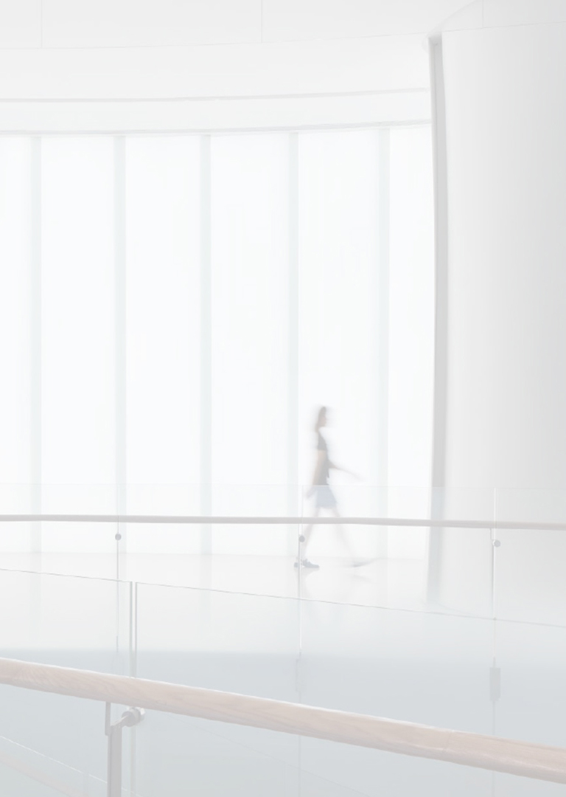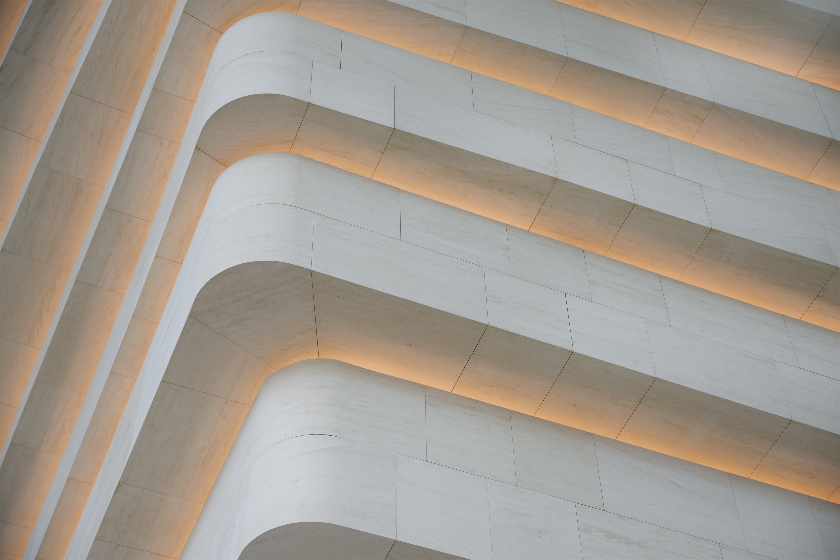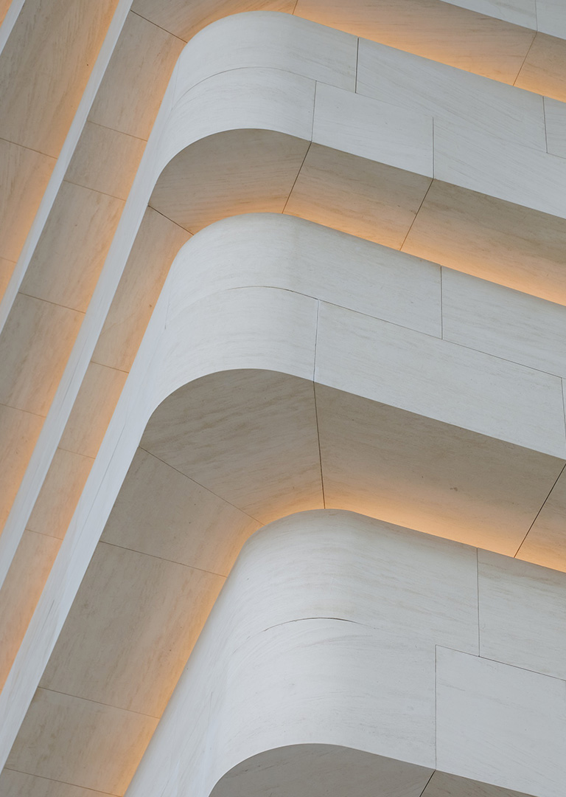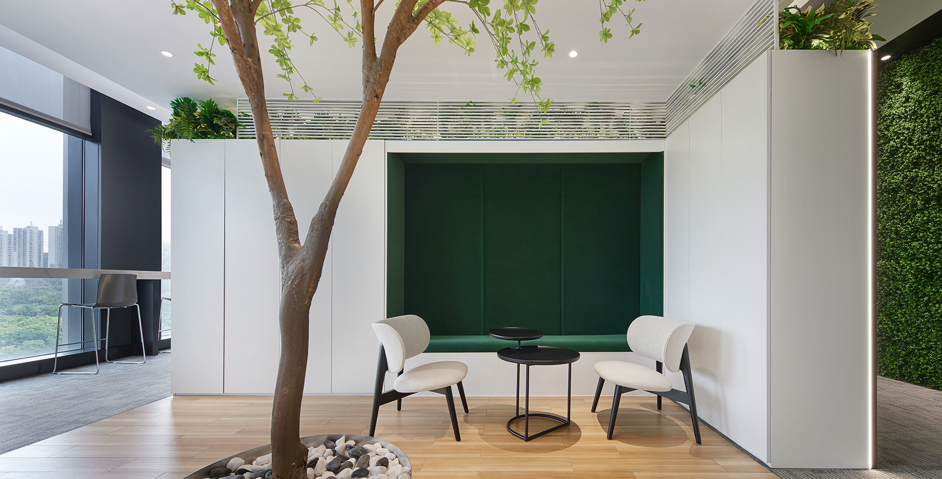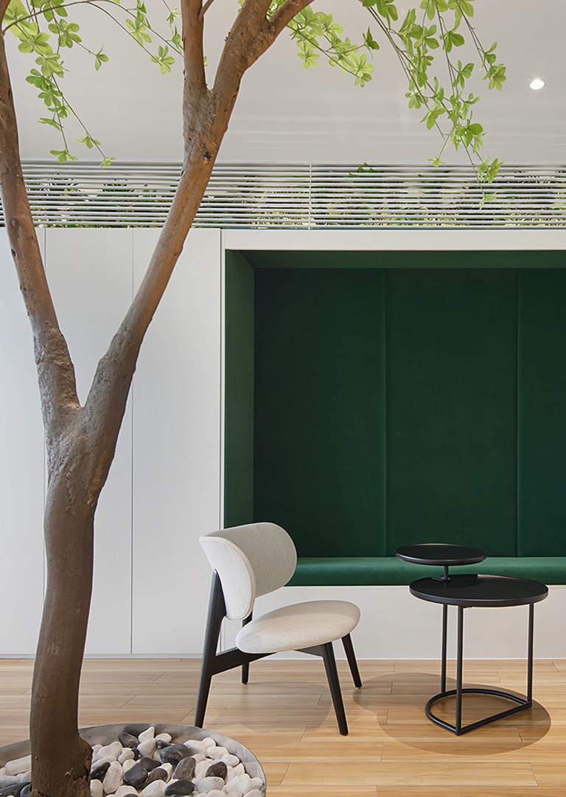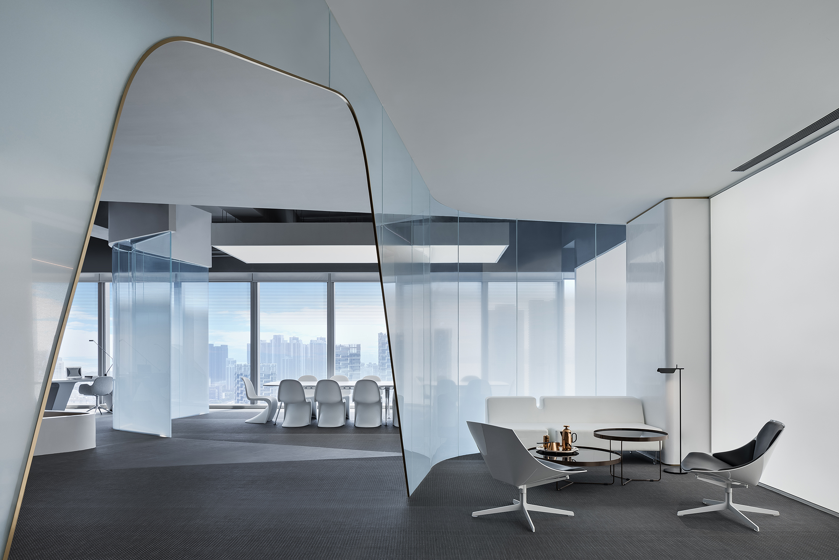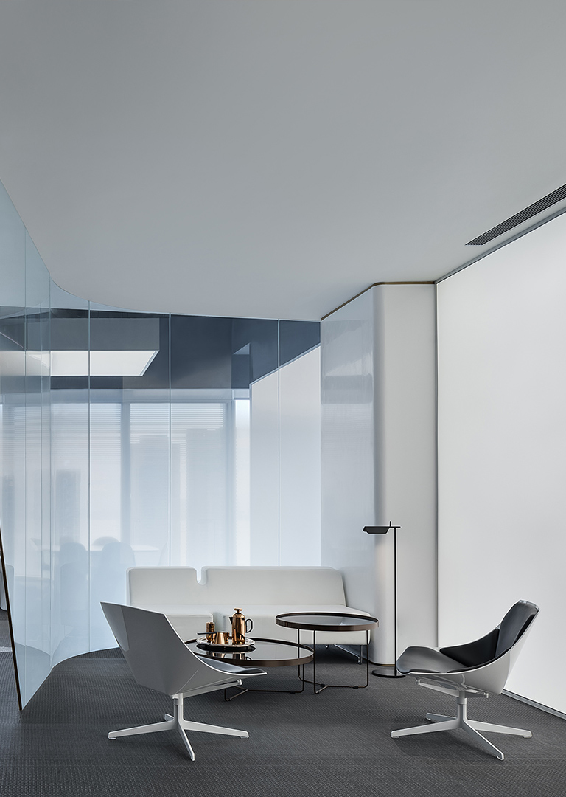

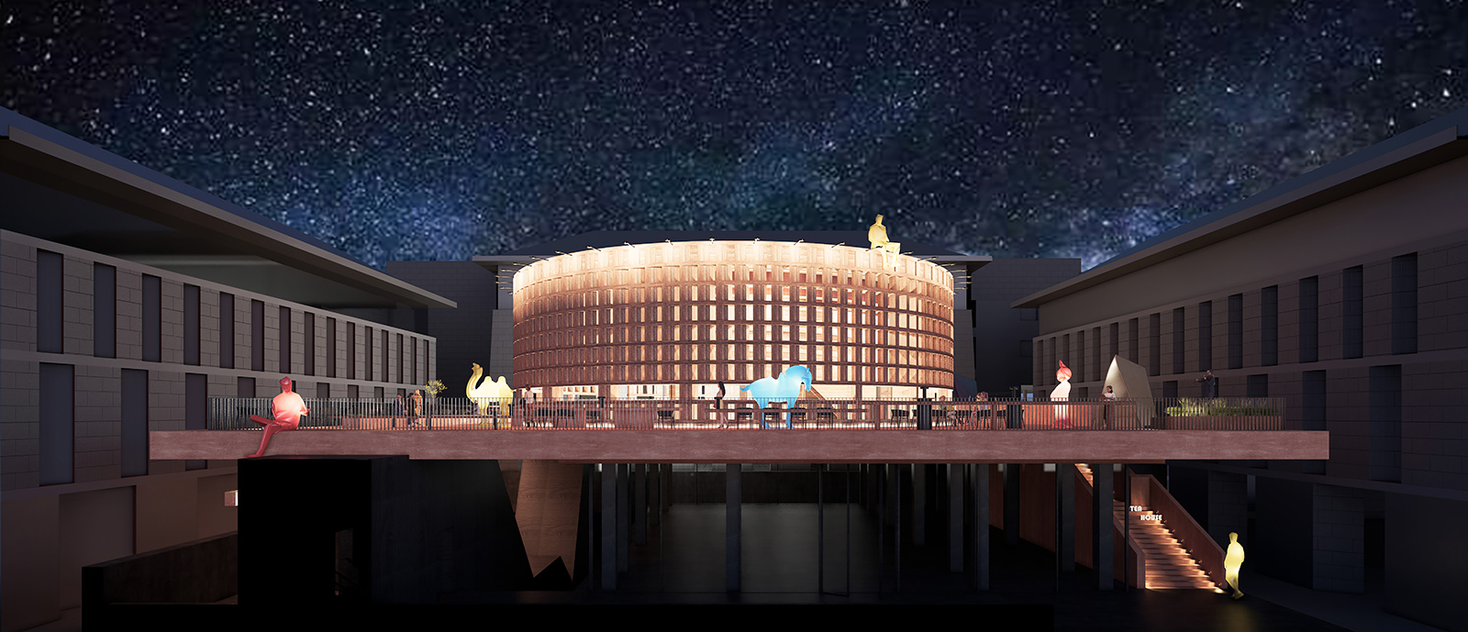
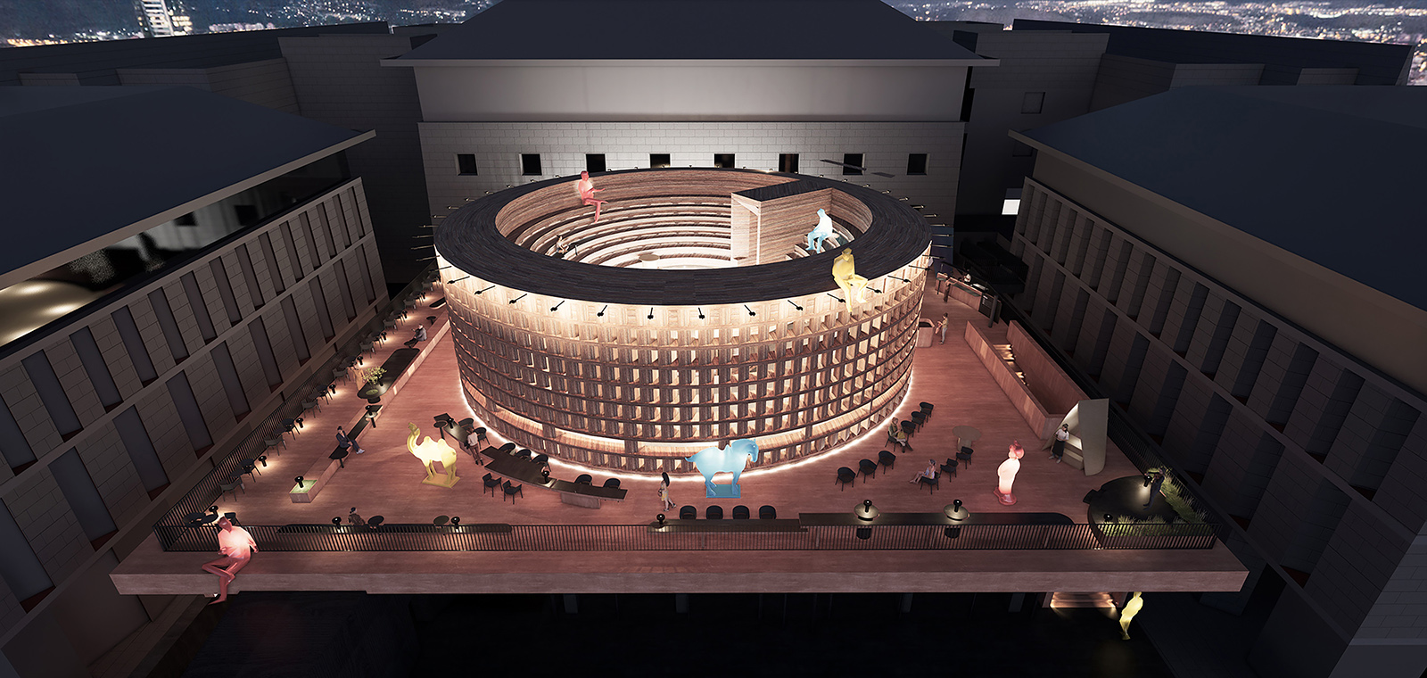
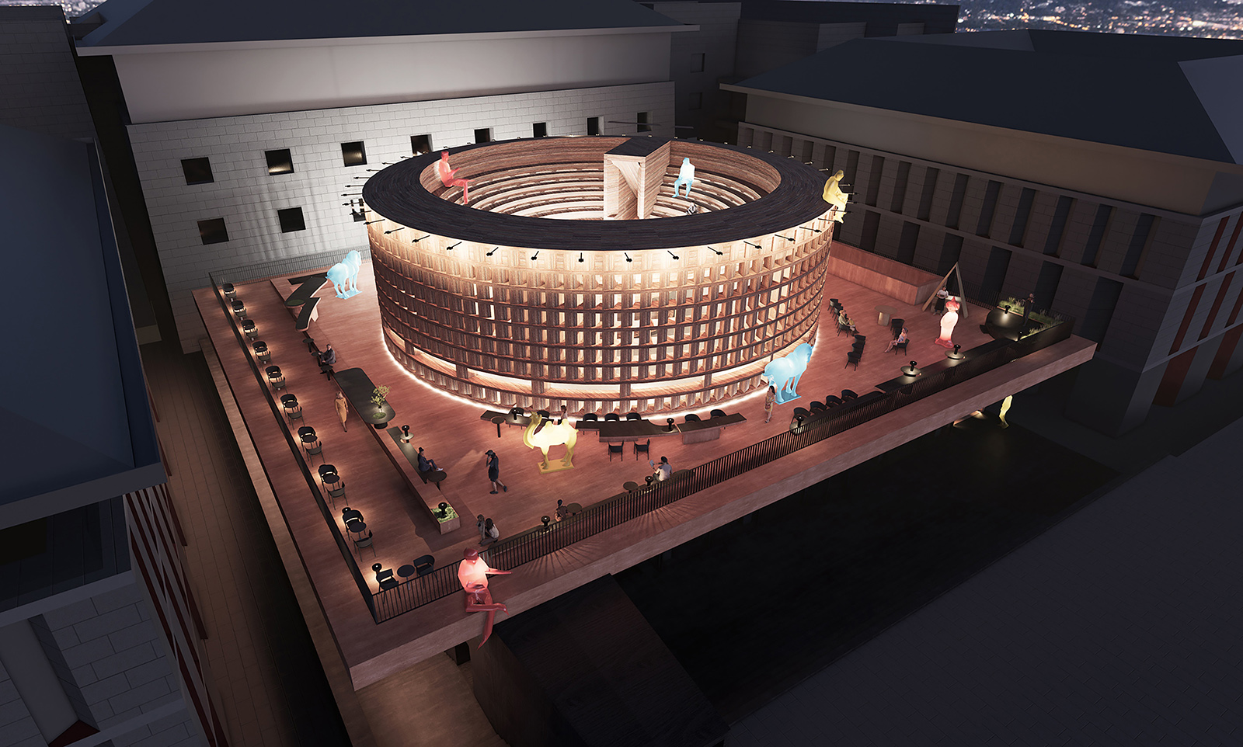
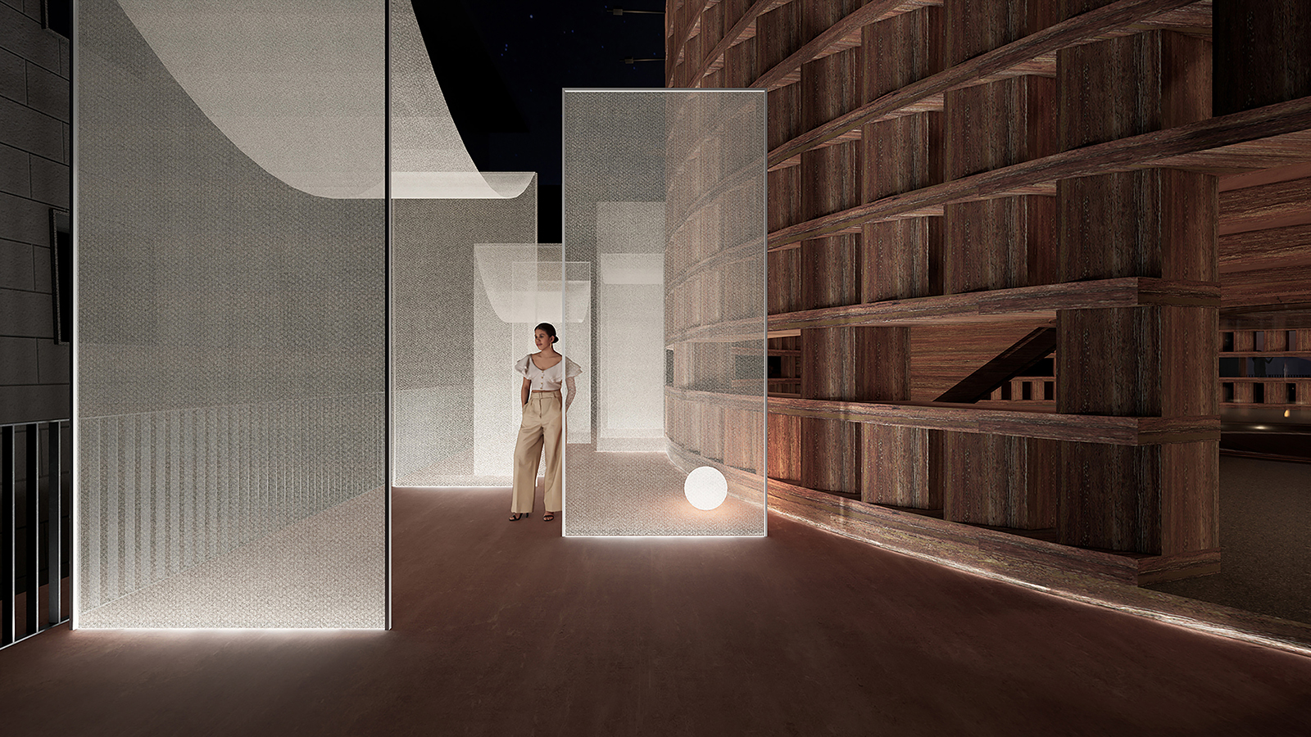
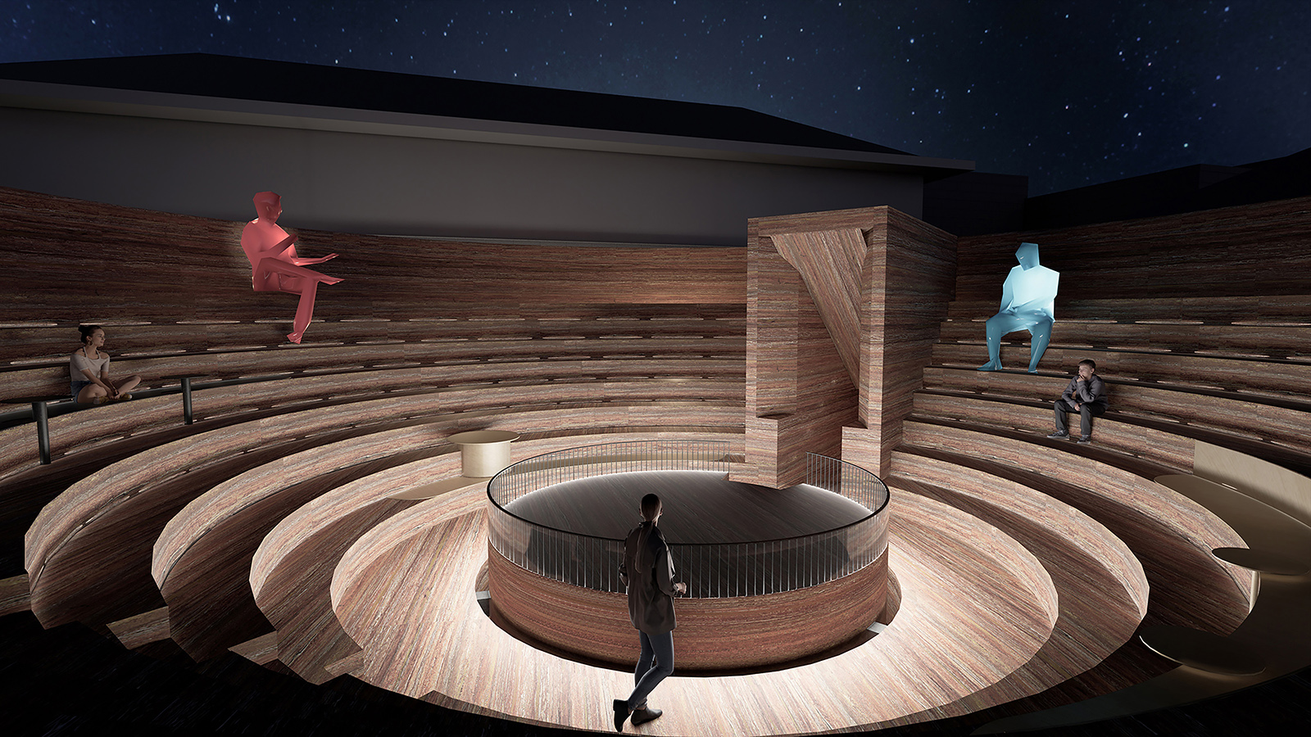
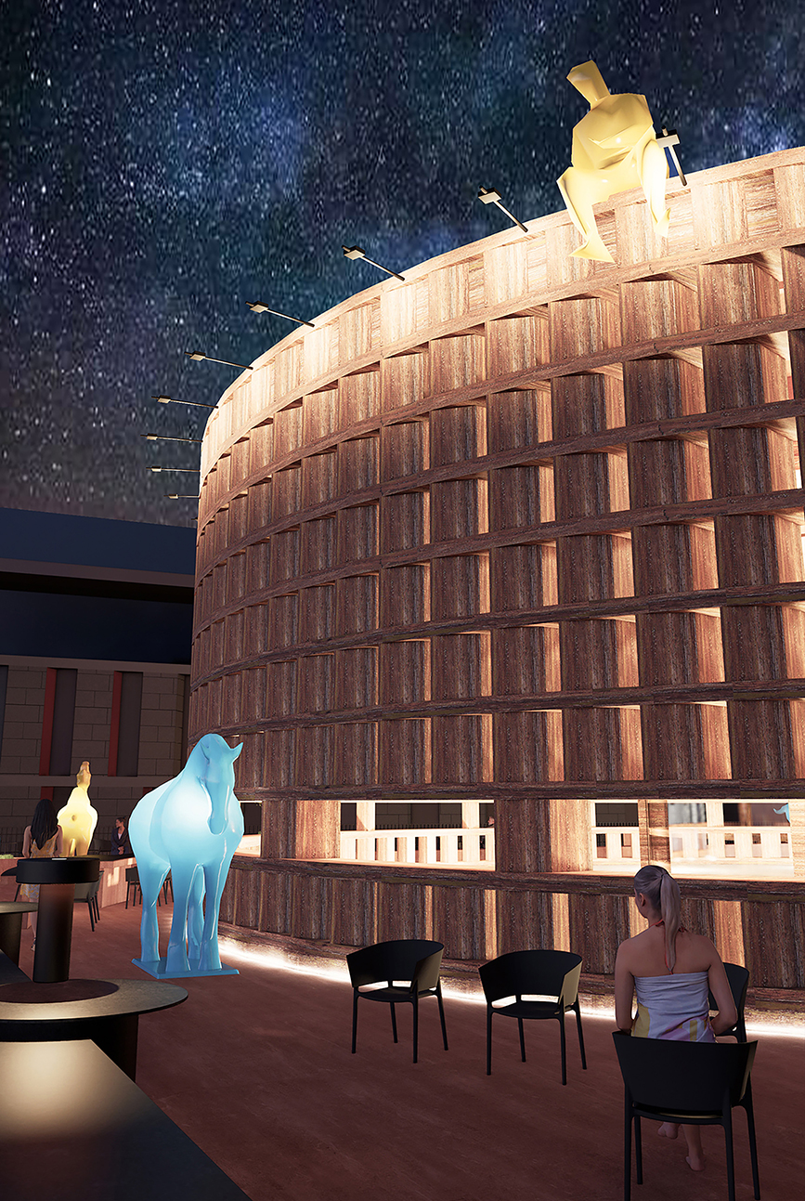
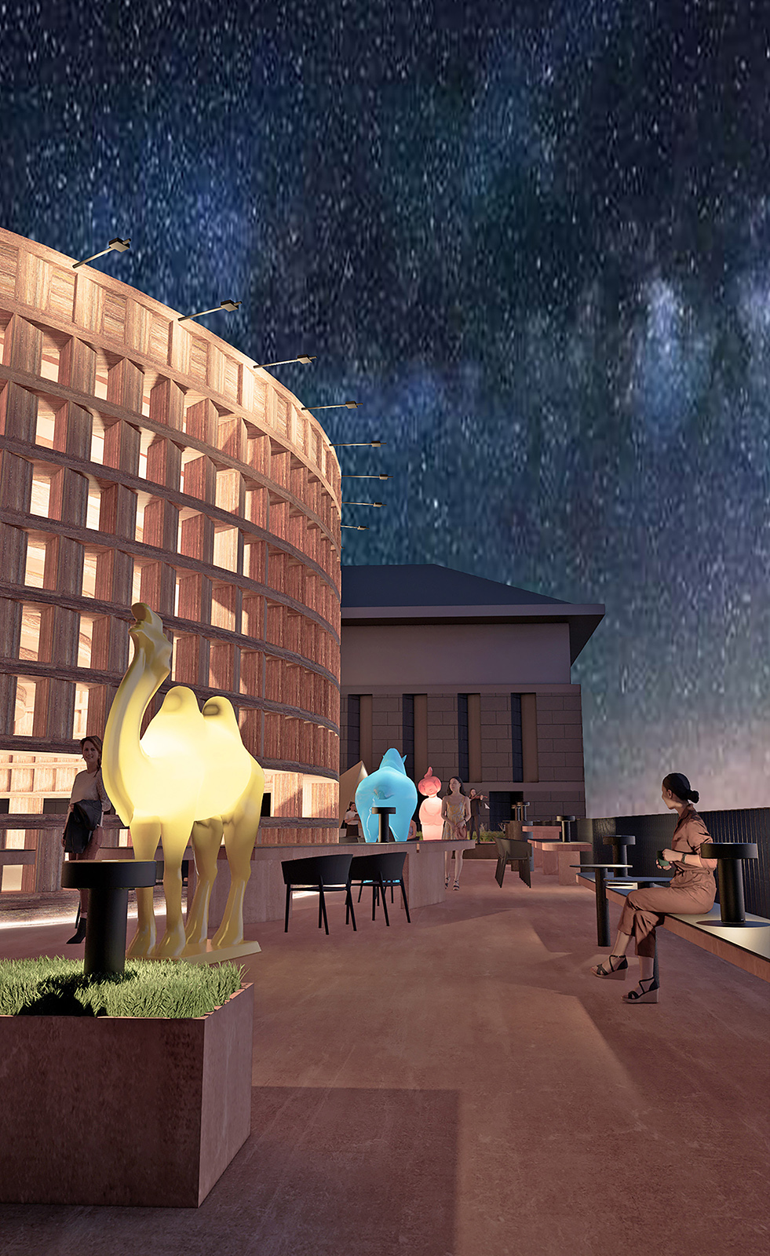
XiAn · The Westin Xi’an Teahouse

The prologue of time, a symphony of light and shadow. The Westin Xi’an Teahouse, with its distinctive architectural language and cultural depth, offers a sanctuary of tranquility and taste for those in pursuit of an immersive experience. The design by YuQiang Group transcends the creation of a mere commercial space; it aims to craft an artistic masterpiece capable of narrating stories, conveying culture, and stimulating the senses.
Prelude: The Sunken Base and Sculptural Pathway
The architectural composition of the teahouse is segmented into four parts: the sunken base, sculptural pathway, viewing platform, and a monument. The entire base, cast in situ concrete, descends from the original square’s level, not only extending the public space but also providing a natural transitional entry for guests. The sculptural pathway acts as a guiding line, leading visitors through the space, instilling a sense of order and array within the architecture.
The Symphony of Light and Shadow: Slices of Time
Light and shadow design stands out as a highlight of the project. Harnessing the interplay of light and shadow, a dynamic space is born. As time progresses, light and shadow dance within the space, bringing a subtle sense of ceremony and sequence to the visitors. This design not only enhances the spatial dynamics but also offers a unique visual experience. Incorporating traditional Chinese colors subtly into the space, these hues demarcate zones, creating varied visual experiences. The use of color not only facilitates social sharing and check-ins but also delivers visual pleasure to guests.
Indoor Space: Fusion of Culture and Interaction
The design of the indoor space aims to break away from the original architectural language, blending product essence to create a unique space. Our pursuit lies not only in comfort but also in the embodiment of cultural attributes. The space integrates product interaction, allowing guests to naturally engage with tea beverages, snacks, desserts, and cultural and creative crafts in an immersive experience.
Outdoor Space: Ingenious Layout of Circulation and Consumption
The design of the outdoor space is equally splendid. With an outstanding facade and abundant lighting decorations, an inviting nightscape is crafted. The diverse consumption points and a rich array of categories, including an outdoor bar, offer guests a delightful space for leisure and relaxation. Rest areas, arranged randomly yet with organized chaos, present a logical flow, accentuating outdoor circulation while providing an excellent experience for customers.

